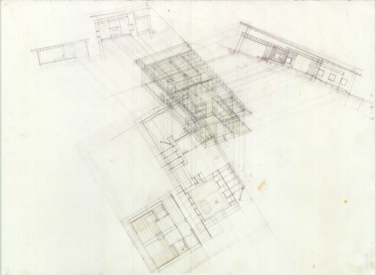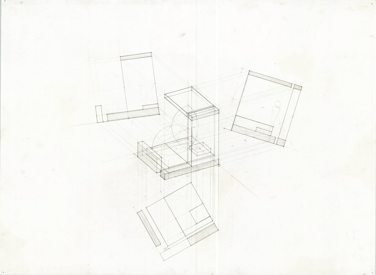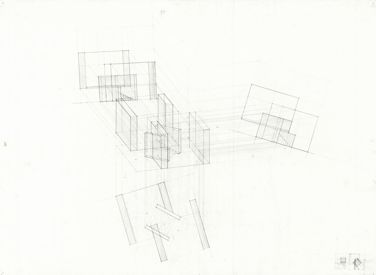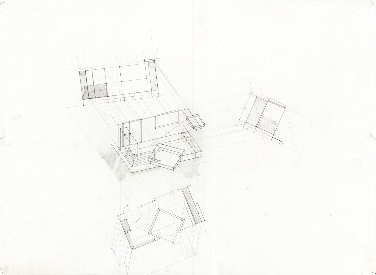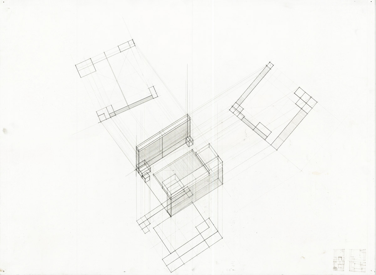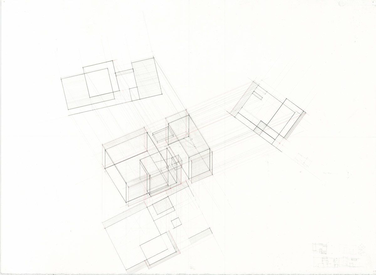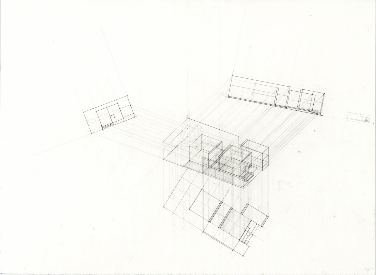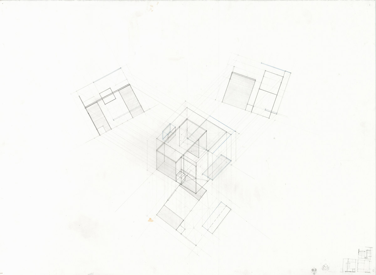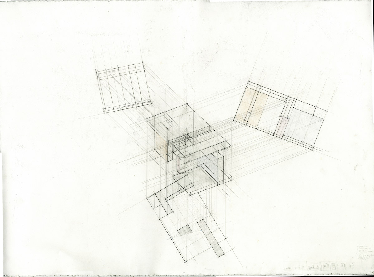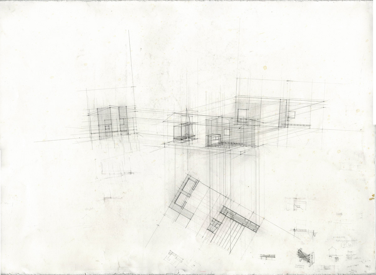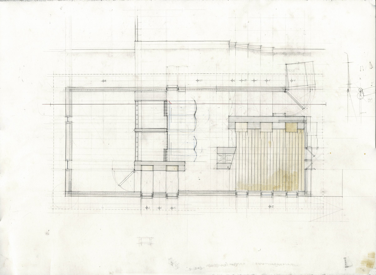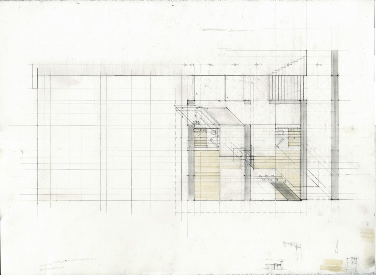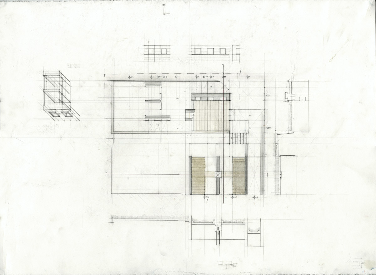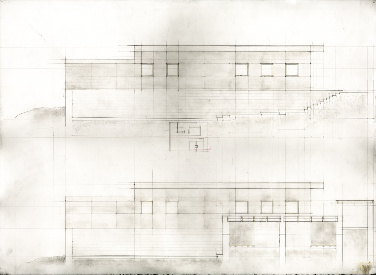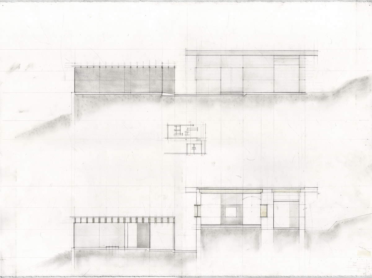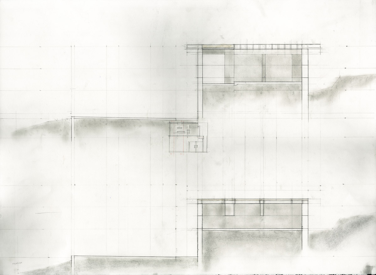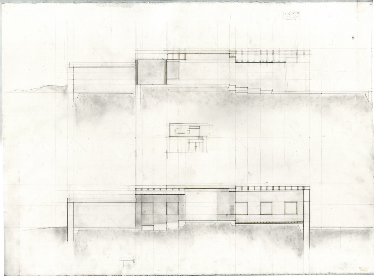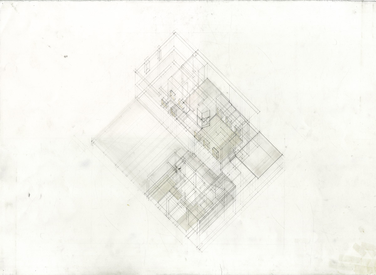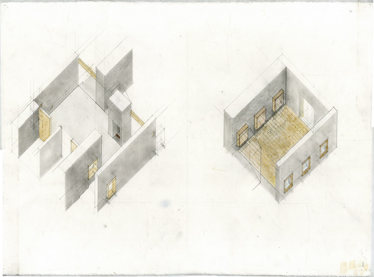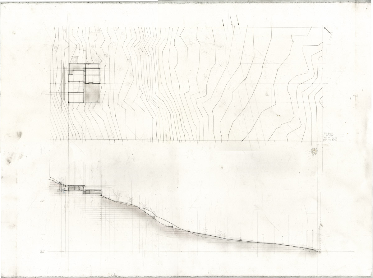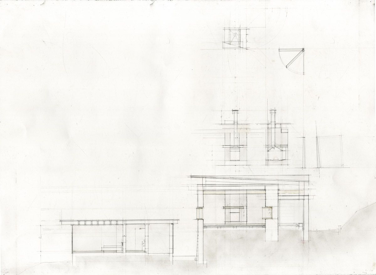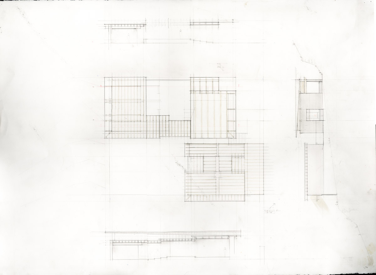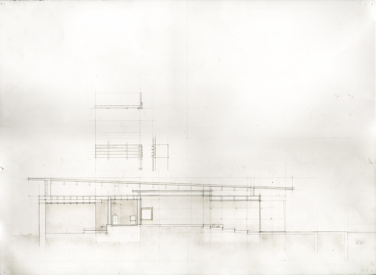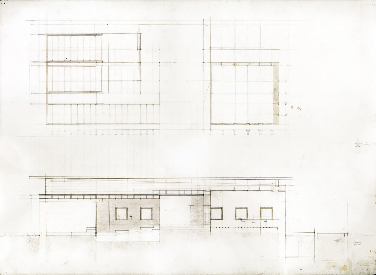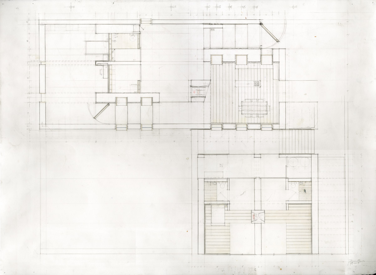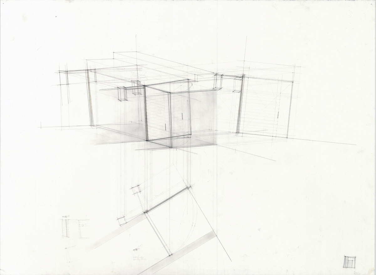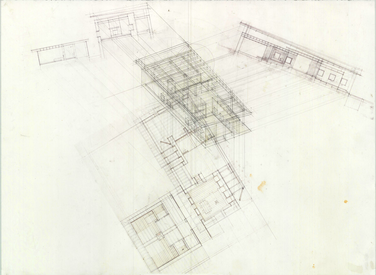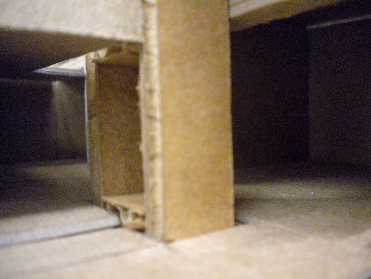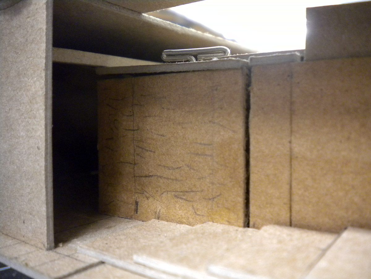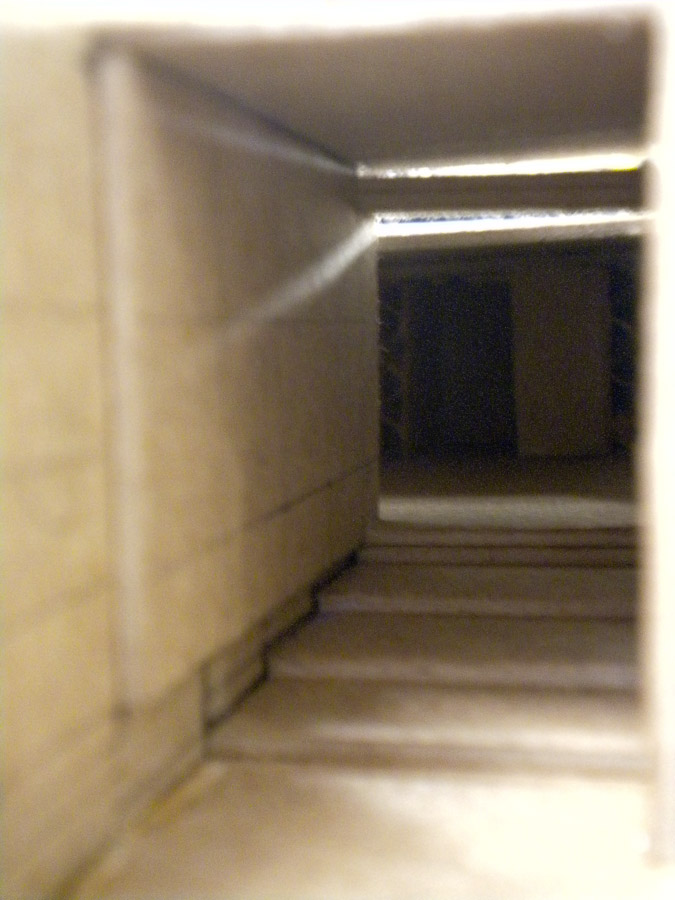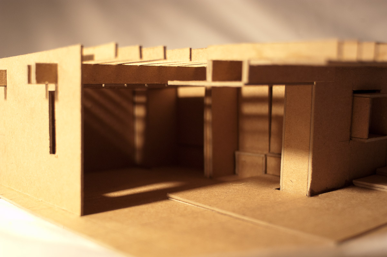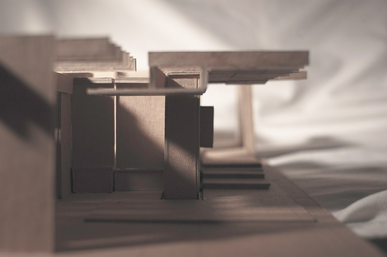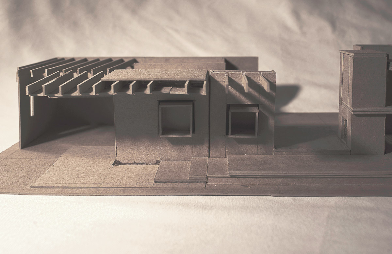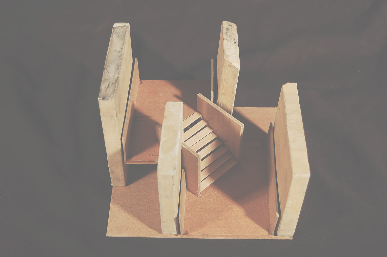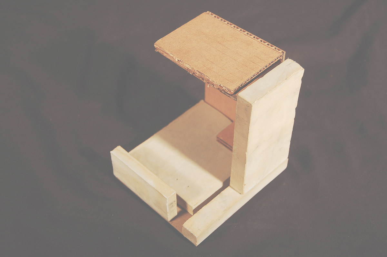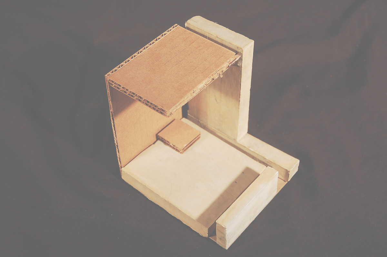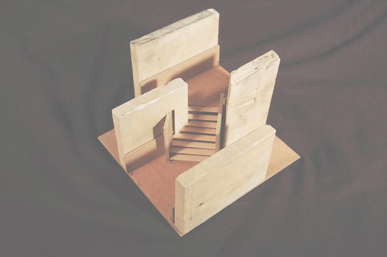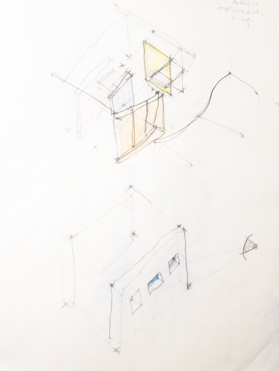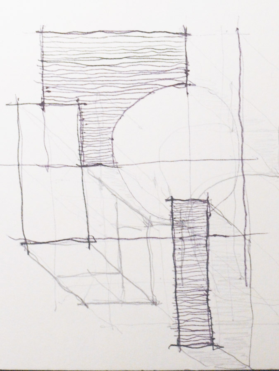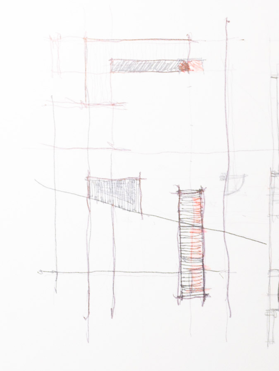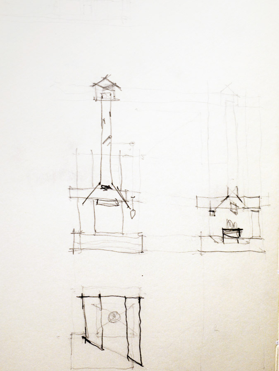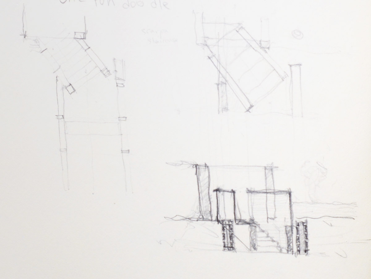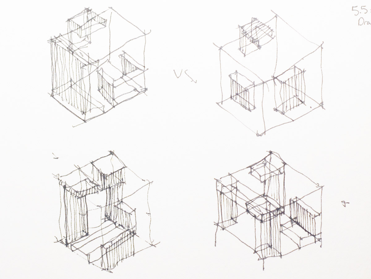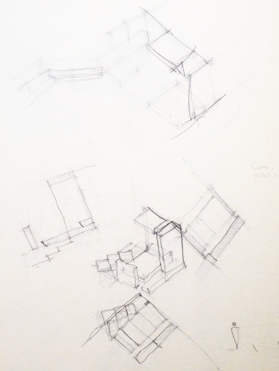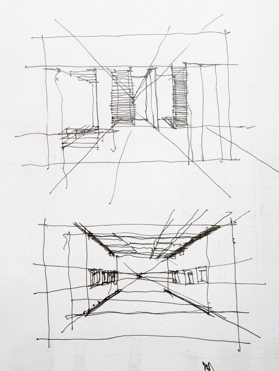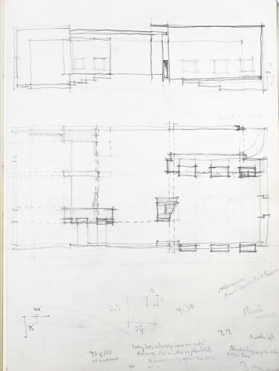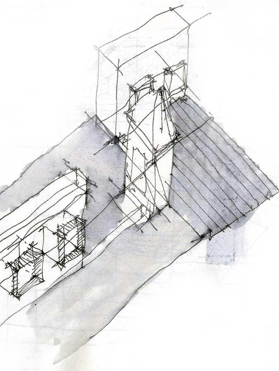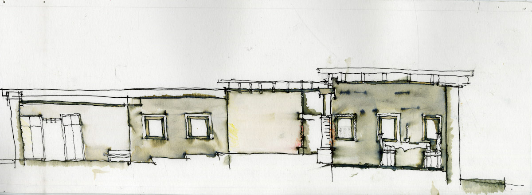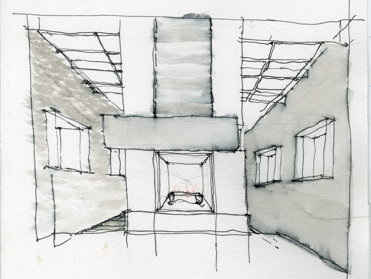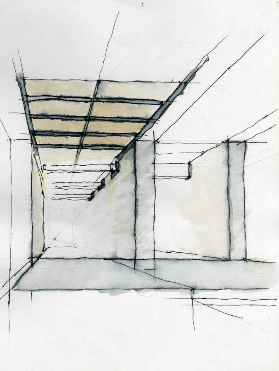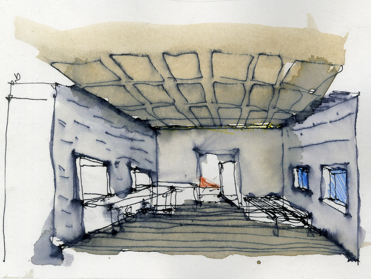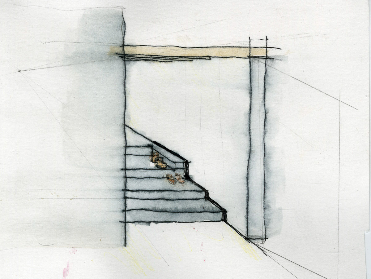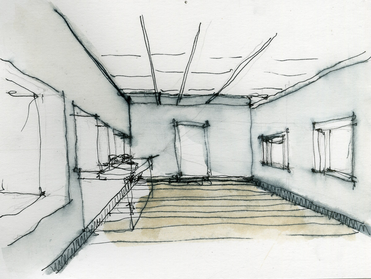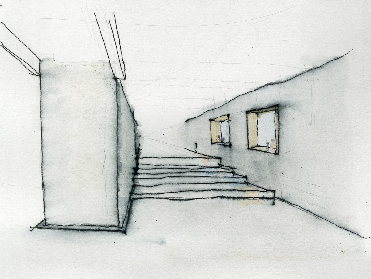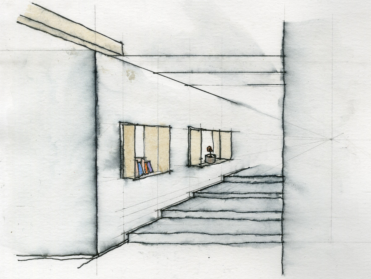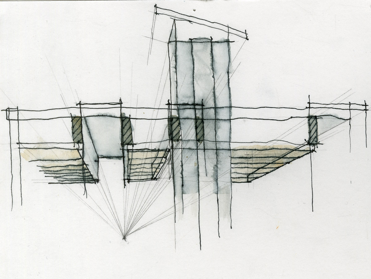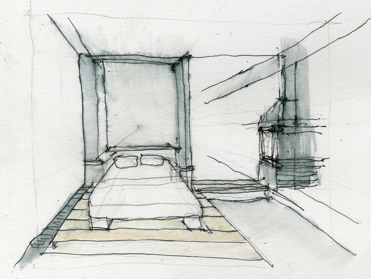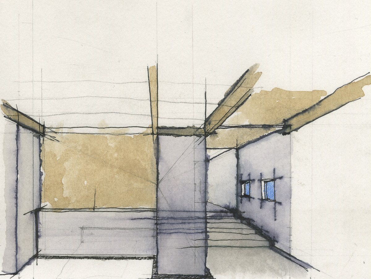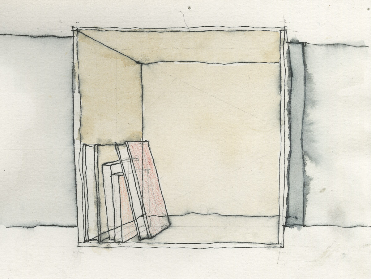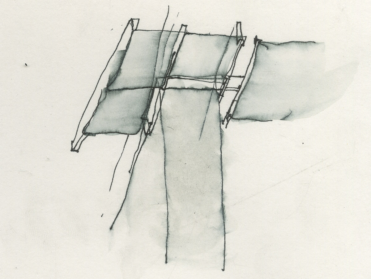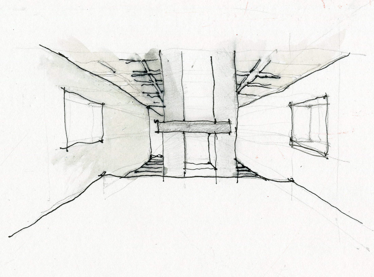Undergrad Thesis Project
The following represents a large portion of my Undergraduate Thesis Project.
Program. House of Memories
Site. Physically located on the ridge of a canyon in Northern New Mexico, near Jemes Springs.
The following is a project about memory. Not merely the kind had whenever eyes are closed and previous experiences recalled, not the déjà vu moment, but also an acknowledgement of the past.
Cultural foundations are laid from accumulated memories (as well) and these moments, not stagnant laws, are built up. Slowly this collection becomes its own foundation on which new memories are fostered. From this, new buildings spring forth, fresh from the fertile intellectual platform on which they stand. Architecture then exists in a bicameral way; both at a level concurrent with new memories, and as a monument to the past.
This project is also a house for an imaginary world, revolving around notions of “House” to establish a framework for my personal investigation of the mythopoetic. First it started with a world of pure “Reason,” using only geometry, through drawing, to fill the world. Then the project became a place to fill, and investigate, my personal mantle. It became a house to fill with my Architectural thoughts.
While much of the work throughout this project seemed to merely manifest on the drawing board, because the interrelated nature of the Orthogonal Projections, the drafts were themselves a form of rough sketch. Pieces would be drawn again and again, extended from each view, and double checked.
This process meant that ideas could be conceived quickly in sketch, and then result in a “finished looking “ drawing, although that is deceptive, because they are heavily reworked through during the process.
[portfolio_slideshow id=486 include=”506,508,509,507″]
Moving from the rough little objects, which exist without scale on a page, The project began to resemble a building. Now conceived of as rooms around the wall elements, scale became an important part, with small details creeping in to give a human scale.
Also, to escape the usual lifeless qualities of drafts, I began to incorporate color within the drawings, from the sketches, to emphasize certain elements, and explore previous memories of a building.
[portfolio_slideshow id=486 include=”511,512″]
With the initial form work laid, the building took shape rather quickly,, as if springing up from the kiva floor, into this world. Finally getting into my comfort zone, I began drawing how I’d build the building. The individual wood supports, and the concrete form work take position, and the space begins to fill in. It begins to have its own character.
[portfolio_slideshow id=486 include=”513,514″]
Details:
Perhaps my favorite part of designing a small house is doing the intricate details. For example, developing a fireplace, and it’s mantle could be the most important part of a house. From there, ideas on connecting elements, and joining with the larger structure begin to solidify. When a fireplace has so many tiny details, how does the connection with the ceiling or floor take on the same character?
While designing these details, there was the clear opportunity (perhaps even an obligation) to place the small architectural memories, fragments, and legacies from my memory into the design itself. To bridge the rigidity of the constructed projections, I also took to ink washes and watercolors (both techniques used on my technical drawings as well) as a way to add fluidity to the project.
Given my background in engineering, fabrication, and the analytic rationale, these were also a way to “create looseness” in the design.
[portfolio_slideshow id=486 include=”516,517,518,519,520,521,522,523,524,525,526,527,528″]
Another aspect of detailing important in this project is choosing the correct ones. The celebrated details need to be selected with a similar care to choosing the correct font. Each has a reason, and there is a legacy behind each. The below door is one such selection. A front door is the first contact visitors have with a building. Not only is the visual appearance important, but the initial “handshake” and following dance leave the first impression, and those are important.
This door uses an offset hinge and counterbalance used long ago to embed certain memories; for example, it knows where open and closed are, and returns without any help.
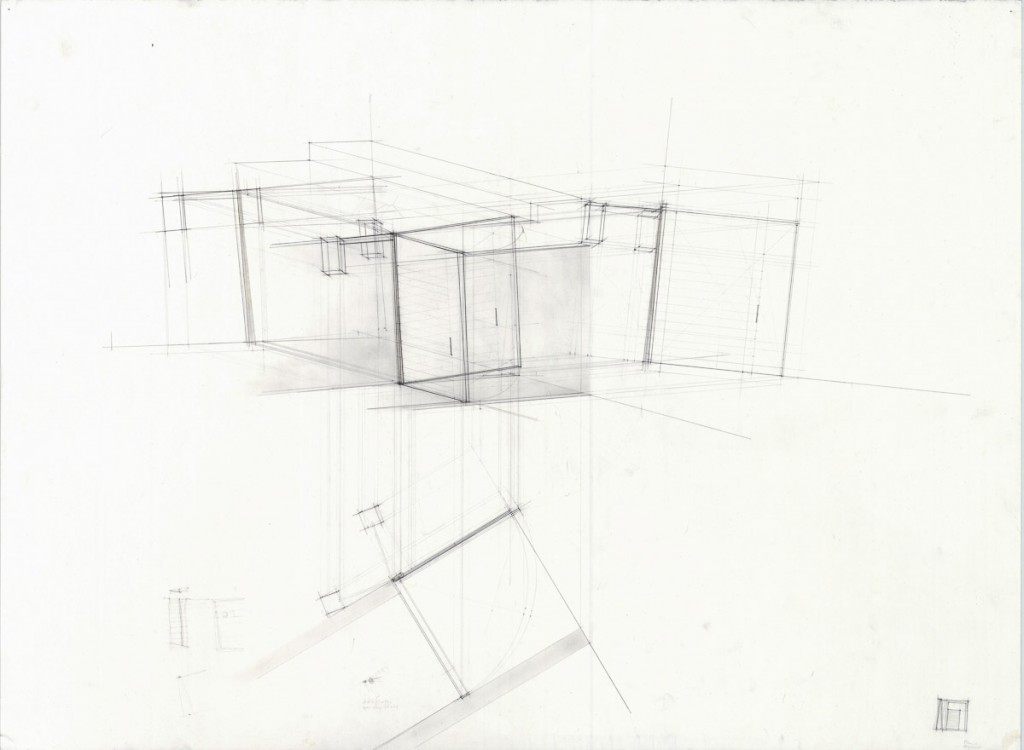
Becoming an actual building:
The floor plans were a wonderful place to work through the building. Instead of simply sketching, the entire process of design took place right on this page. In the lower corners were the initial sketches, with the draft drawn above. Here, each iteration was drawn over top the previous, so the decisions could be measured against each other. Then, to visually clear up, and show material thinking, I added subtle coloring over top, explaining room finishes.
When doing the more traditional drawings of the building, I also have the opportunity to build the entire project, both through the layering up on the page, and as a mental process. The entire project begins to coalesce in a tangible way. From there, it is simply the process of drawing it out, and then refining.
[portfolio_slideshow id=486 include=”530,531,532,533″]
Equally as important, and perhaps far more telling is the section.. From simple ink washes to fully drafted sections, this view became where the building developed the most. The movement throughout the building and interactions ; simple steps up and down over the length, ceiling and roof touching the sky above, the moon and stars peeking through windows at the occupants, or shoes left on the front step; all happen within. The vertical movements and the representative model showing them fill in the world which people would occupy. This becomes where the building first gets inhabited.
[portfolio_slideshow id=486 include=”534,535,536,537″]
Following the initial designs, designing in section gives the opportunity to draw as I would build. The building gets constructed through the layering up within several drawings. Since the section is both where people occupy, and where design happens (the plan is a diagram and layout tool), refining a project here is correct.
[portfolio_slideshow id=486 include=”538,539,540,541,542″]
As the final check, since this project exists in paper space, inhabiting worlds only dreamed of (or remembered) it is necessary to build the structure. Growing from the ground up, the entire set of connections must be shown, from the materials and their legacies on construction, to the intricate moments celebrated, from the strong organizational schemes and geometric games to the spacial movement, constructed projections test a project, and here they prove the validity of earlier work. The building now exists within a 24” x 36” sheet of paper, right where it belongs.
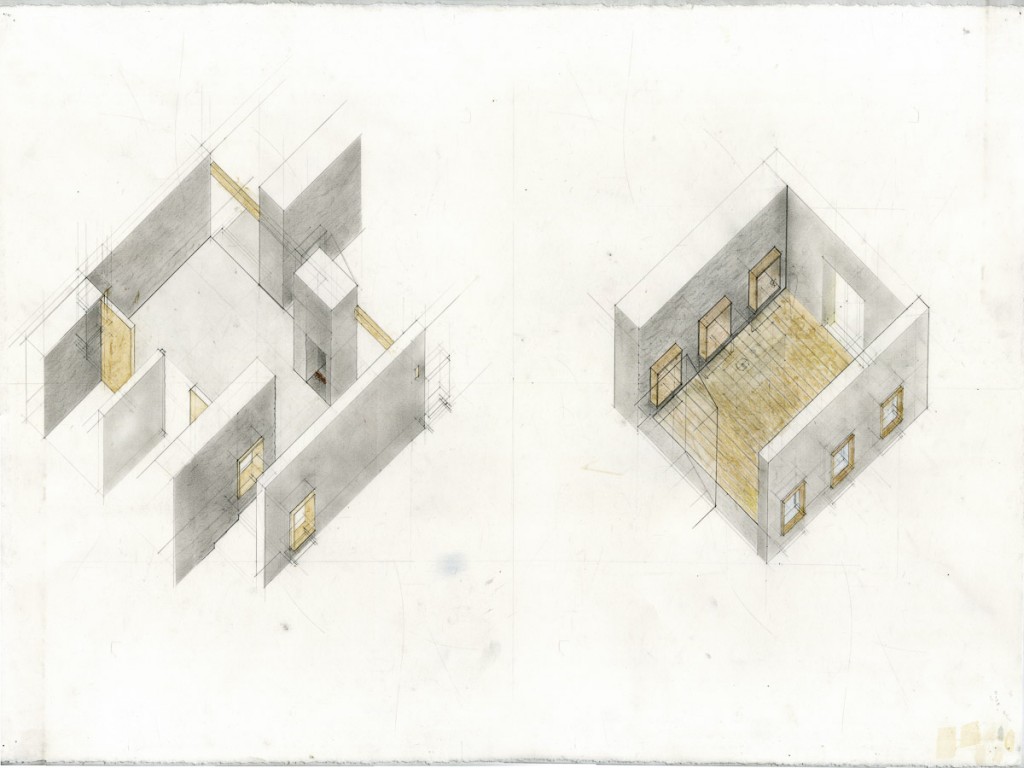
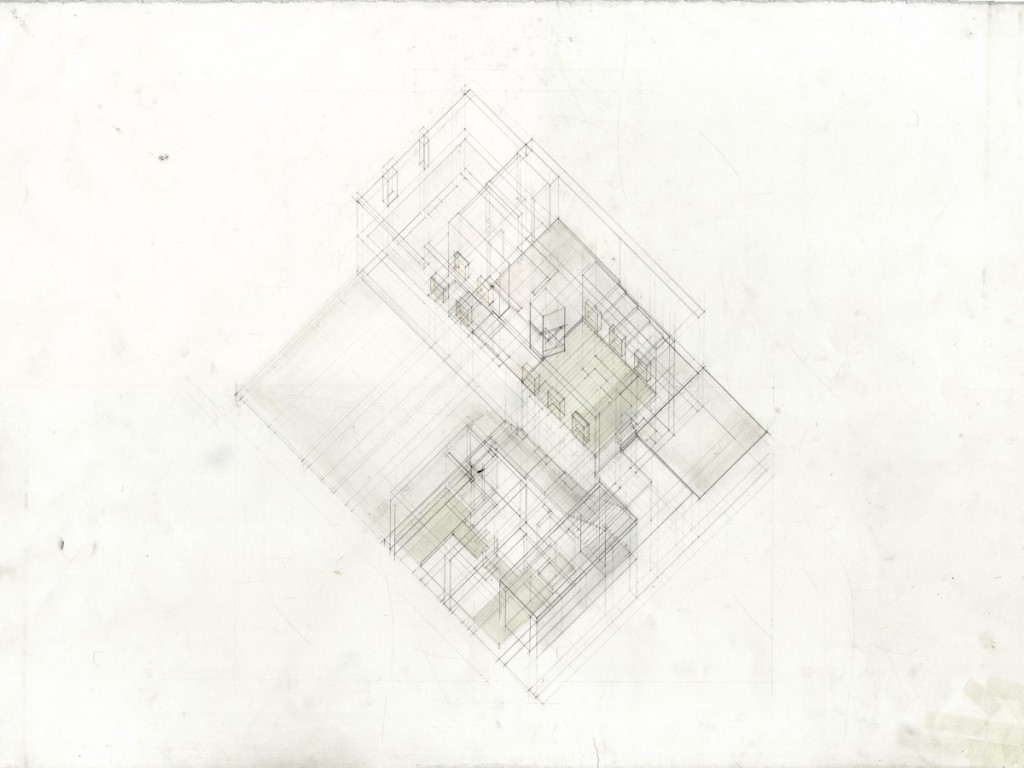

While you’re at it, check out Chair. It was the counterpoint to this project, happening concurrently.
Full Gallery:
