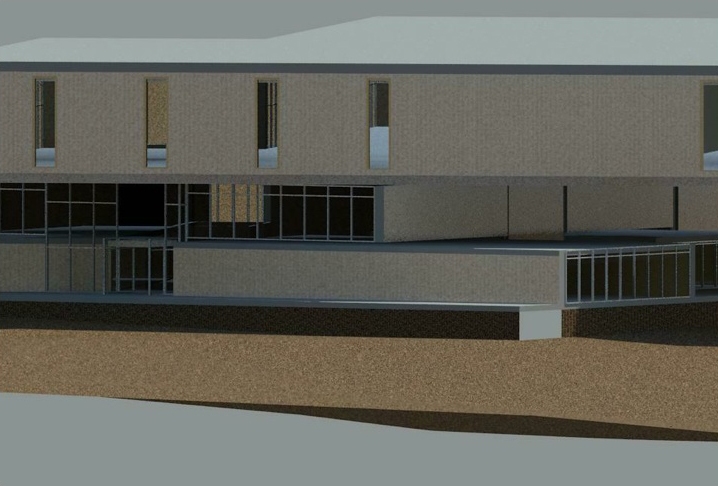Spring 2012 Revisit of old Project
Continuation of earlier Project.
In the interest of reteaching myself some of my old tools, and as a way to stay sharp, I’ve gone back and used several of my old projects as a basis for 3d modeling.
The Library represents a particular challenge, as it has several complex moves, although its structural system (and much of the design in general) were essentially modeled after a parametric thinking, as I was learning grasshopper when completing this project.
The Floor plan of this building is rather simple, consisting of 2 rectilinear grids, one for each floor, with the second rotated to align front windows with existing site grid. This simple rotation gives building a chance of overhangs, great views, and much of the building’s character.
[portfolio_slideshow include=”593,592,594,595,596,597″]
Elevation Presentations.
[portfolio_slideshow include=”588,589,590,591″]
This update gives a good chance to revisit siting and visualization as well.
[portfolio_slideshow include=”599,600,602,603″]
Full Gallery:


















